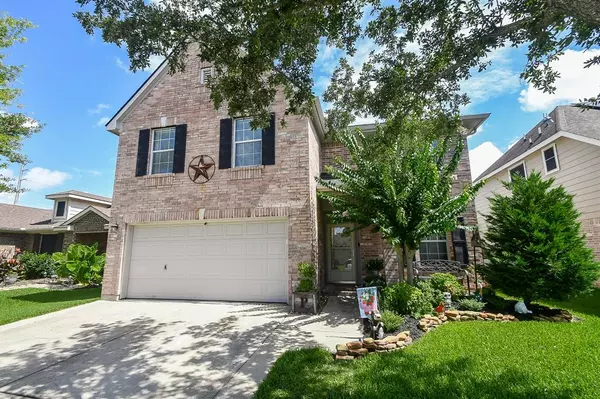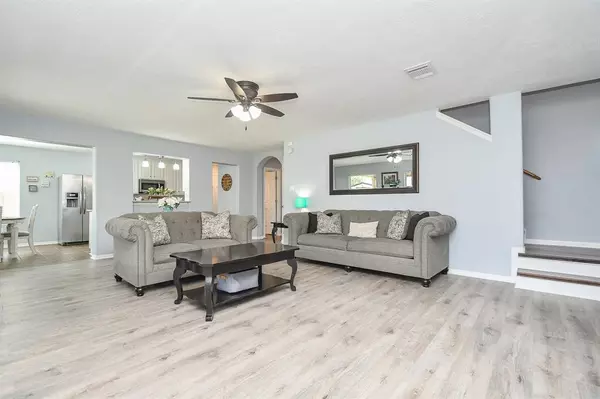$354,900
For more information regarding the value of a property, please contact us for a free consultation.
4 Beds
2.1 Baths
2,492 SqFt
SOLD DATE : 11/15/2024
Key Details
Property Type Single Family Home
Listing Status Sold
Purchase Type For Sale
Square Footage 2,492 sqft
Price per Sqft $142
Subdivision Wincrest
MLS Listing ID 7265601
Sold Date 11/15/24
Style Traditional
Bedrooms 4
Full Baths 2
Half Baths 1
HOA Fees $33/ann
Year Built 2003
Lot Size 5,499 Sqft
Property Description
New HVAC system installed, including new ducts, furnace and outside unit. This house is perfect for comfortable living and entertainment. This charming residence has great natural light, enhancing the spacious and inviting atmosphere throughout. The first floor features a modern kitchen with stunning Caesarstone quartz countertops. The freshly painted interior complements the updated flooring, creating a fresh and contemporary feel. Upstairs, you'll find a generous game room. The primary suite, along with three additional bedrooms, provides ample space for everyone. Step outside to the covered back patio, an excellent spot for outdoor gatherings, rain or shine. There’s also a shed in the backyard for extra storage. Some updates include a new roof installed in 2020, laminate flooring throughout the house, solid maple cabinet doors in the kitchen, porcelain entry way floor, just to name a few. Don’t miss the opportunity to make this meticulously maintained house your new home.
Location
State TX
County Harris
Area Deer Park
Rooms
Bedroom Description All Bedrooms Up
Other Rooms Breakfast Room, Family Room, Formal Dining, Gameroom Up
Master Bathroom Half Bath, Primary Bath: Double Sinks, Primary Bath: Separate Shower, Primary Bath: Soaking Tub
Den/Bedroom Plus 4
Kitchen Kitchen open to Family Room, Pantry
Interior
Heating Central Gas
Cooling Central Electric
Flooring Laminate
Exterior
Exterior Feature Back Yard, Back Yard Fenced, Covered Patio/Deck
Garage Attached Garage
Garage Spaces 2.0
Roof Type Composition
Street Surface Concrete
Private Pool No
Building
Lot Description Subdivision Lot
Story 2
Foundation Slab
Lot Size Range 0 Up To 1/4 Acre
Sewer Public Sewer
Water Public Water
Structure Type Brick,Vinyl,Wood
New Construction No
Schools
Elementary Schools Heritage Elementary School (La Porte)
Middle Schools Lomax Junior High School
High Schools La Porte High School
School District 35 - La Porte
Others
Senior Community No
Restrictions Deed Restrictions
Tax ID 124-645-001-0021
Ownership Full Ownership
Energy Description Ceiling Fans
Acceptable Financing Cash Sale, Conventional, FHA, VA
Disclosures Sellers Disclosure
Listing Terms Cash Sale, Conventional, FHA, VA
Financing Cash Sale,Conventional,FHA,VA
Special Listing Condition Sellers Disclosure
Read Less Info
Want to know what your home might be worth? Contact us for a FREE valuation!

Our team is ready to help you sell your home for the highest possible price ASAP

Bought with Stanfield Properties

"My job is to find and attract mastery-based agents to the office, protect the culture, and make sure everyone is happy! "






