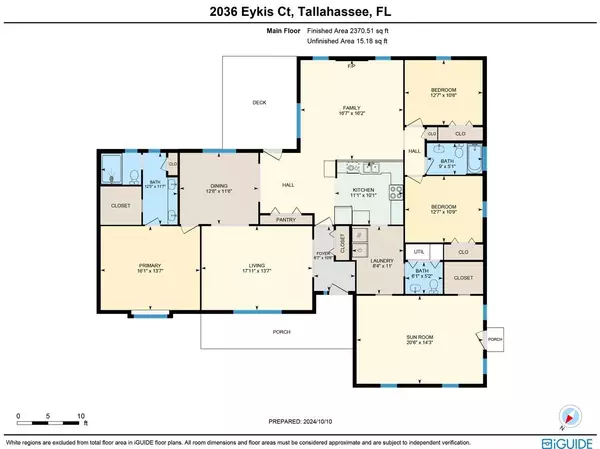$425,000
$425,000
For more information regarding the value of a property, please contact us for a free consultation.
4 Beds
3 Baths
2,296 SqFt
SOLD DATE : 11/15/2024
Key Details
Sold Price $425,000
Property Type Single Family Home
Sub Type Detached Single Family
Listing Status Sold
Purchase Type For Sale
Square Footage 2,296 sqft
Price per Sqft $185
Subdivision Dyrehaven
MLS Listing ID 377926
Sold Date 11/15/24
Style Traditional/Classical
Bedrooms 4
Full Baths 2
Half Baths 1
Construction Status Siding - Fiber Cement
Year Built 1994
Lot Size 0.710 Acres
Property Description
Ready to walk into your new kitchen? There is so much to love about 2036 Eykis Court. From the cul-de-sac to 3/4 acre yard there is space inside and out! The Double Split plan features 4 bedrooms, 2.5 baths, 2 living areas, 2 dining areas, a fireplace, a large front covered porch, and a fully fenced backyard with a storage building with electric and a detached screened room with electric. NEW flooring, baseboards, cabinets, countertops, appliances, and paint! Need parking? This corner lot is perfect for all the gatherings and with a huge concrete parking pad, everyone has their own space. The new countertops are probably my FAVORITE part of the updates. No kitchen jail here. This kitchen is the heart of the home and the only space not visible is the formal livingroom. AND, one room would be a perfect office space. Recap: 4 beds, 2.5 baths, shower stall, 2 living areas, 2 dining areas, awesome kitchen, fabulous fenced yard, fireplace, and cathedral ceilings. Spend the holidays in your new home!
Location
State FL
County Leon
Area Ne-01
Rooms
Family Room 17x17
Other Rooms Foyer, Pantry, Porch - Covered, Utility Room - Inside, Walk-in Closet
Master Bedroom 16x14
Bedroom 2 13x12
Bedroom 3 13x12
Bedroom 4 21x15
Living Room 18x14
Dining Room 13x12 13x12
Kitchen 22x10 22x10
Family Room 17x17
Interior
Cooling Central, Electric, Fans - Ceiling, Heat Pump
Flooring Tile, Vinyl Plank
Equipment Dishwasher, Microwave, Refrigerator w/Ice, Security Syst Equip-Owned, Range/Oven
Exterior
Exterior Feature Traditional/Classical
Garage Driveway Only
Utilities Available Electric
Waterfront No
View None
Road Frontage Paved
Private Pool No
Building
Lot Description Separate Family Room, Kitchen with Bar, Kitchen - Eat In, Separate Dining Room, Separate Living Room
Story Story - One, Bedroom - Split Plan
Level or Stories Story - One, Bedroom - Split Plan
Construction Status Siding - Fiber Cement
Schools
Elementary Schools Chaires
Middle Schools Swift Creek
High Schools Lincoln
Others
Ownership Nathan & Kelly Smith
SqFt Source Tax
Acceptable Financing Conventional, FHA, VA
Listing Terms Conventional, FHA, VA
Read Less Info
Want to know what your home might be worth? Contact us for a FREE valuation!

Our team is ready to help you sell your home for the highest possible price ASAP

"My job is to find and attract mastery-based agents to the office, protect the culture, and make sure everyone is happy! "






