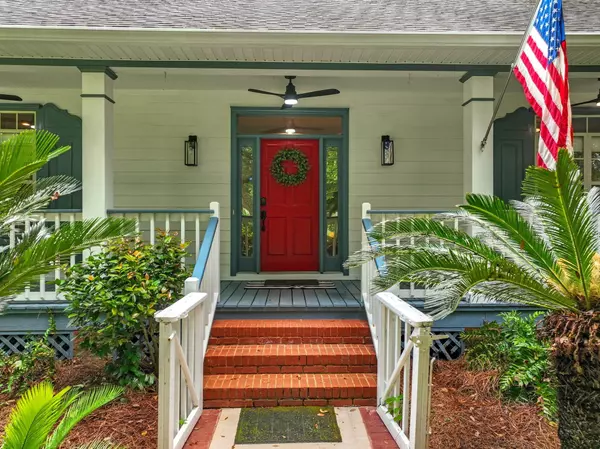$655,000
$679,900
3.7%For more information regarding the value of a property, please contact us for a free consultation.
4 Beds
3 Baths
3,260 SqFt
SOLD DATE : 11/15/2024
Key Details
Sold Price $655,000
Property Type Single Family Home
Sub Type Detached Single Family
Listing Status Sold
Purchase Type For Sale
Square Footage 3,260 sqft
Price per Sqft $200
Subdivision Oak Hammock
MLS Listing ID 376532
Sold Date 11/15/24
Style Traditional/Classical,Craftsman
Bedrooms 4
Full Baths 3
Construction Status Siding - Fiber Cement,Slab
Year Built 1995
Lot Size 1.500 Acres
Property Description
Amazing nature & country living offers this home ~ surrounded by native oak trees~ 1.5 acres & quiet ~ split floor plan 4 bedrooms 3 bathrooms with an office room~ hardwood floors ~ installed GENERATOR (2021) for the whole house & seller get maintenance service twice a year with Mathers Electric Co, Inc. ~ washer & dryer stays~ lovely front covered porch ~ screened porch backyard~ crown molding ~ Front bedroom has private exit to a patio~ the property is fenced all around & gated access for privacy ~ detach 2 car garage with extra storage ~ plenty area for parking~ Driving to the home in Centerville road is pleasant enjoying the canopy Road~
Location
State FL
County Leon
Area Ne-01
Rooms
Family Room 21X19
Other Rooms Foyer, Pantry, Porch - Covered, Porch - Screened, Study/Office, Utility Room - Inside, Walk-in Closet
Master Bedroom 16X14
Bedroom 2 14X12
Bedroom 3 14X12
Bedroom 4 11X10
Living Room 19X16
Dining Room 14X11 14X11
Kitchen 17X11 17X11
Family Room 21X19
Interior
Heating Central, Electric, Fireplace - Wood
Cooling Central, Electric, Fans - Attic
Flooring Tile, Hardwood
Equipment Dishwasher, Disposal, Dryer, Microwave, Security Syst Equip-Owned, Washer, Irrigation System, Stove, Generator, Range/Oven, Surveillance Equipment
Exterior
Exterior Feature Traditional/Classical, Craftsman
Garage Garage - 2 Car
Utilities Available Electric
Waterfront No
View None
Road Frontage Maint - Gvt., Paved
Private Pool No
Building
Lot Description Separate Family Room, Great Room, Kitchen with Bar, Separate Dining Room, Separate Kitchen
Story Story - One, Bedroom - Split Plan
Level or Stories Story - One, Bedroom - Split Plan
Construction Status Siding - Fiber Cement,Slab
Schools
Elementary Schools Roberts
Middle Schools Deerlake
High Schools Chiles
Others
HOA Fee Include None
SqFt Source Other
Acceptable Financing Conventional, VA
Listing Terms Conventional, VA
Read Less Info
Want to know what your home might be worth? Contact us for a FREE valuation!

Our team is ready to help you sell your home for the highest possible price ASAP
Bought with The Nova Group Realty

"My job is to find and attract mastery-based agents to the office, protect the culture, and make sure everyone is happy! "






