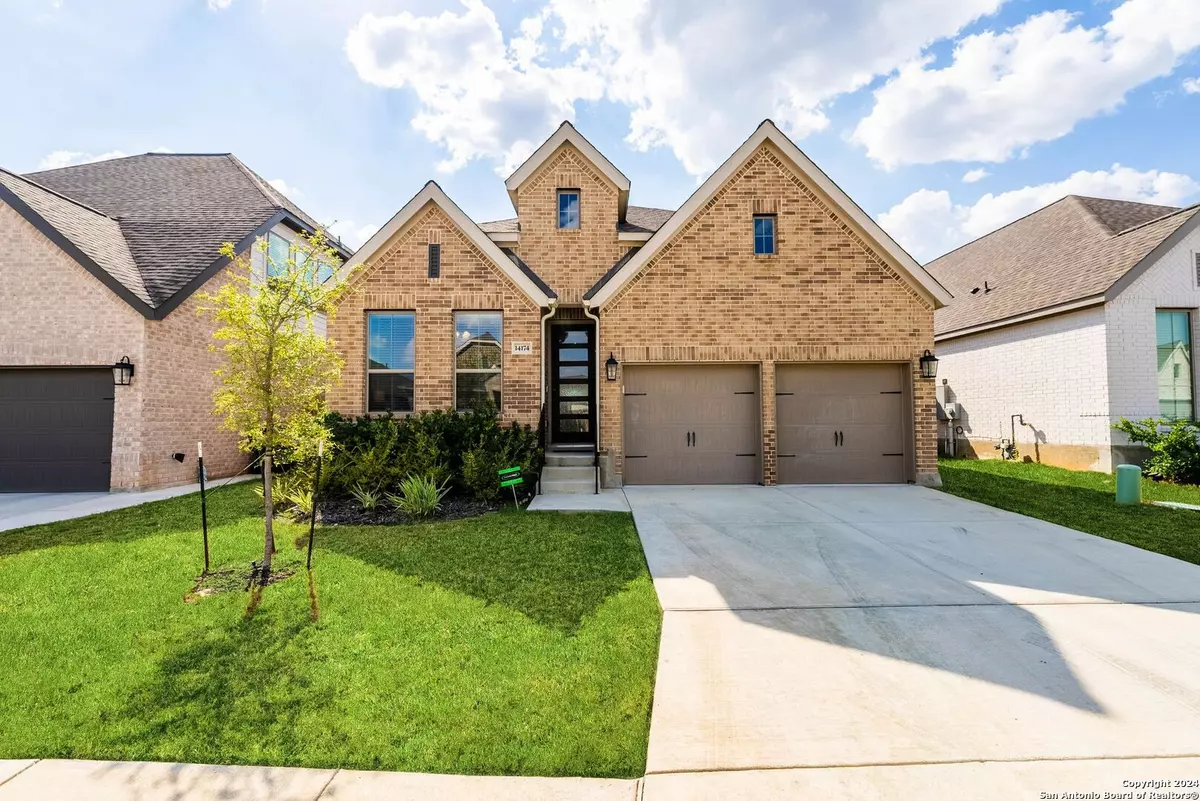$390,000
For more information regarding the value of a property, please contact us for a free consultation.
4 Beds
3 Baths
2,169 SqFt
SOLD DATE : 11/19/2024
Key Details
Property Type Single Family Home
Sub Type Single Residential
Listing Status Sold
Purchase Type For Sale
Square Footage 2,169 sqft
Price per Sqft $179
Subdivision Kallison Ranch
MLS Listing ID 1815198
Sold Date 11/19/24
Style One Story,Traditional
Bedrooms 4
Full Baths 3
Construction Status Pre-Owned
HOA Fees $53/qua
Year Built 2022
Annual Tax Amount $8,051
Tax Year 2024
Lot Size 5,662 Sqft
Property Description
Welcome to this gorgeous, impeccably maintained Perry Homes in the sought after Kallison Ranch, this single-story, 4-bedroom, 3-bathroom gem filled with natural light from its massive windows is truly a showstopper. The open-concept floor plan is designed for modern living and entertaining, it seamlessly flows into the stunning chef's kitchen that boasts an abundance of cabinets, ample counter space, quartz countertops and a spacious island, along with a long breakfast bar, gas cooking, and stunning finishes throughout. The home features three bedrooms conveniently located in the main hallway, while the master suite offers a peaceful retreat at the back. The primary suite is designed for comfort and privacy, featuring a separate tub and spa-like shower, a private toilet area and generous walk in His/Her closets with double vanities. The backyard has a covered patio & no back neighbors, and Kallison Ranch offers fantastic amenities like a resort- style pool, playground, clubhouse, jogging/bike trails, and BBQ grills. You are also minutes away from the Government Canyon State Natural Area- serenity and tranquility at its finest. Come check out this Perry Home's showstopper TODAY!
Location
State TX
County Bexar
Area 0105
Rooms
Master Bathroom Main Level 18X15 Shower Only, Double Vanity, Garden Tub
Master Bedroom Main Level 18X16 DownStairs, Walk-In Closet, Ceiling Fan, Full Bath
Bedroom 2 Main Level 11X11
Bedroom 3 Main Level 11X10
Bedroom 4 Main Level 10X11
Living Room Main Level 16X19
Dining Room Main Level 16X8
Kitchen Main Level 16X15
Interior
Heating Central, Heat Pump
Cooling One Central
Flooring Carpeting, Ceramic Tile, Wood
Heat Source Electric
Exterior
Exterior Feature Patio Slab, Covered Patio, Privacy Fence, Sprinkler System, Double Pane Windows, Has Gutters
Garage Two Car Garage
Pool None
Amenities Available Pool, Park/Playground, Jogging Trails, Bike Trails, BBQ/Grill
Waterfront No
Roof Type Composition
Private Pool N
Building
Lot Description Level
Foundation Slab
Sewer Sewer System
Water Water System
Construction Status Pre-Owned
Schools
Elementary Schools Henderson
Middle Schools Straus
High Schools Harlan Hs
School District Northside
Others
Acceptable Financing Conventional, FHA, VA, TX Vet, Cash
Listing Terms Conventional, FHA, VA, TX Vet, Cash
Read Less Info
Want to know what your home might be worth? Contact us for a FREE valuation!

Our team is ready to help you sell your home for the highest possible price ASAP

"My job is to find and attract mastery-based agents to the office, protect the culture, and make sure everyone is happy! "






