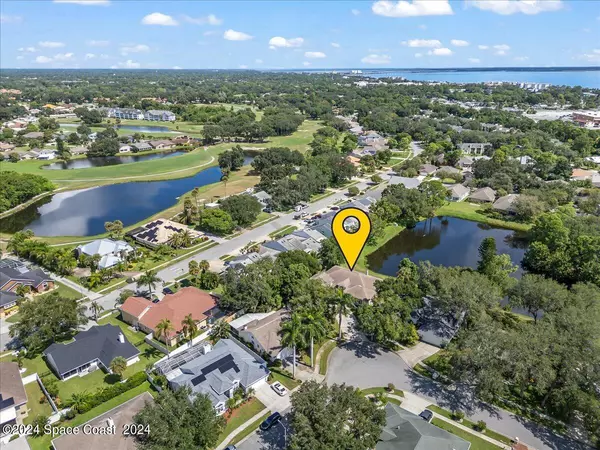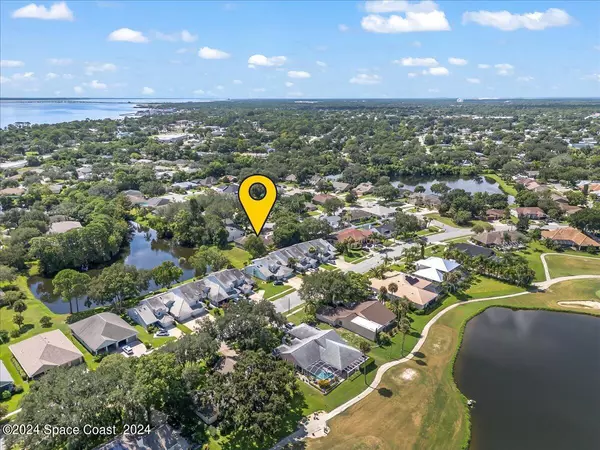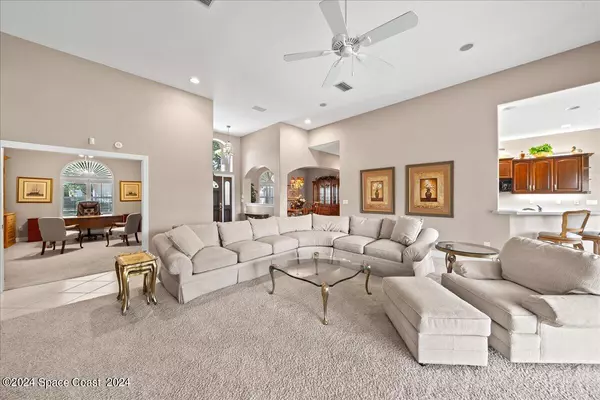$525,000
$565,000
7.1%For more information regarding the value of a property, please contact us for a free consultation.
4 Beds
3 Baths
2,969 SqFt
SOLD DATE : 11/15/2024
Key Details
Sold Price $525,000
Property Type Single Family Home
Sub Type Single Family Residence
Listing Status Sold
Purchase Type For Sale
Square Footage 2,969 sqft
Price per Sqft $176
Subdivision Bella Vista Condo Phase I
MLS Listing ID 1022670
Sold Date 11/15/24
Style Contemporary,Multi Generational
Bedrooms 4
Full Baths 3
HOA Fees $8/ann
HOA Y/N Yes
Total Fin. Sqft 2969
Originating Board Space Coast MLS (Space Coast Association of REALTORS®)
Year Built 1997
Annual Tax Amount $2,754
Tax Year 2022
Lot Size 10,019 Sqft
Acres 0.23
Property Description
Welcome to your dream residence—a custom-built masterpiece that seamlessly blends elegance with functionality. This stunning home boasts 4 spacious bedrooms and 3 beautifully appointed bathrooms; equipped with a whole home Generac generator this home is designed for both comfort and style.
Step inside to discover an expansive, open-concept kitchen perfect for entertaining. With ample counter space, high-end appliances, and attached bar, this kitchen is a culinary enthusiast's paradise. The adjacent large Florida room provides a bright and airy space to relax or entertain, offering picturesque views and easy access to the outdoors.
The property also features a fully equipped ensuite situated above the garage, offering privacy and convenience for guests, extended family, or multi-generational living. This versatile space is ideal for a variety of uses.
Tucked away in a quiet cul-de-sac, every detail in this home has been thoughtfully designed to enhance your living experience.
Location
State FL
County Brevard
Area 103 - Titusville Garden - Sr50
Direction US1 North, West on Country Club Dr. South on Oak Hill Dr, East into Belle Arbor Cir.
Interior
Interior Features Breakfast Bar, Ceiling Fan(s), Eat-in Kitchen, Entrance Foyer, Guest Suite, His and Hers Closets, Open Floorplan, Pantry, Primary Bathroom -Tub with Separate Shower, Primary Downstairs, Split Bedrooms, Vaulted Ceiling(s), Walk-In Closet(s)
Heating Central
Cooling Central Air, Electric, Multi Units
Flooring Carpet, Tile
Fireplaces Number 1
Fireplaces Type Gas
Furnishings Negotiable
Fireplace Yes
Appliance Dishwasher, Double Oven, Electric Cooktop, Gas Water Heater, Ice Maker, Microwave, Refrigerator
Laundry Electric Dryer Hookup, Washer Hookup
Exterior
Exterior Feature ExteriorFeatures
Garage Attached, Garage, Garage Door Opener
Garage Spaces 2.0
Pool None
Utilities Available Cable Available, Electricity Available, Natural Gas Available, Sewer Available, Water Available
Waterfront No
View Pond
Roof Type Shingle
Present Use Residential,Single Family
Street Surface Asphalt
Porch Glass Enclosed
Road Frontage City Street
Garage Yes
Private Pool No
Building
Lot Description Cul-De-Sac, Sprinklers In Front, Sprinklers In Rear
Faces South
Story 2
Sewer Public Sewer
Water Public
Architectural Style Contemporary, Multi Generational
Level or Stories Two
New Construction No
Schools
Elementary Schools Coquina
High Schools Titusville
Others
HOA Name Homeowners of La Cita
Senior Community No
Tax ID 22-35-22-31-00000.0-0011.00
Security Features Security System Owned,Smoke Detector(s)
Acceptable Financing Cash, FHA, VA Loan
Listing Terms Cash, FHA, VA Loan
Special Listing Condition Owner Licensed RE
Read Less Info
Want to know what your home might be worth? Contact us for a FREE valuation!

Our team is ready to help you sell your home for the highest possible price ASAP

Bought with Non-MLS or Out of Area

"My job is to find and attract mastery-based agents to the office, protect the culture, and make sure everyone is happy! "






