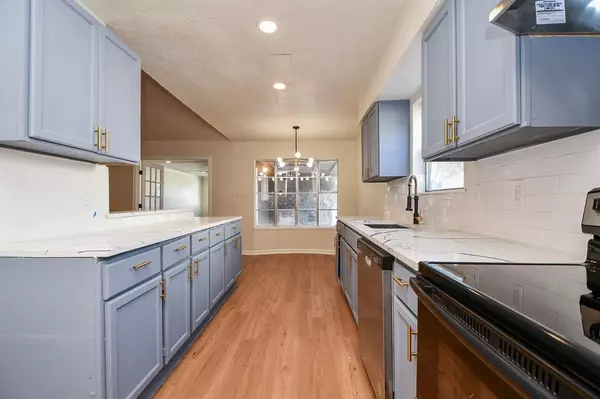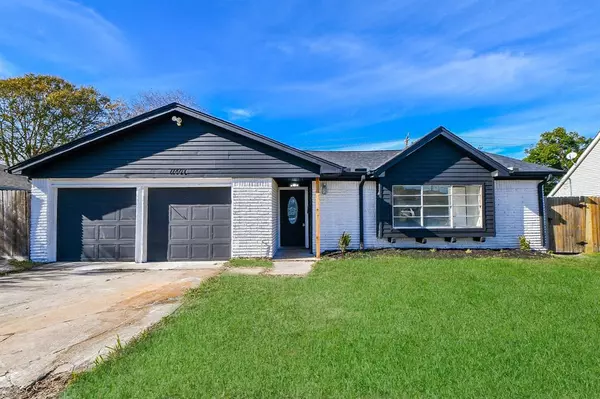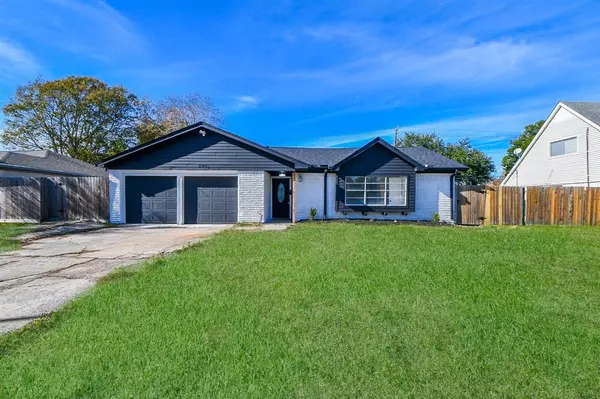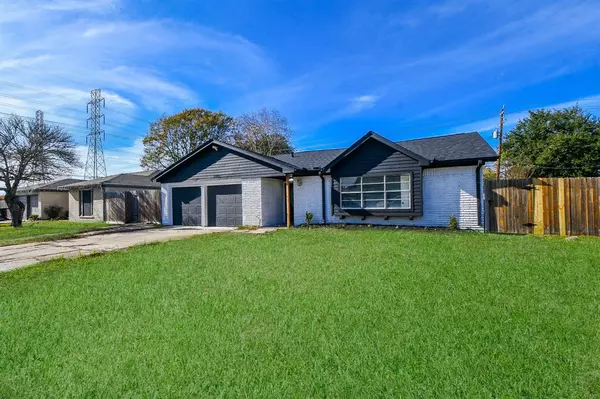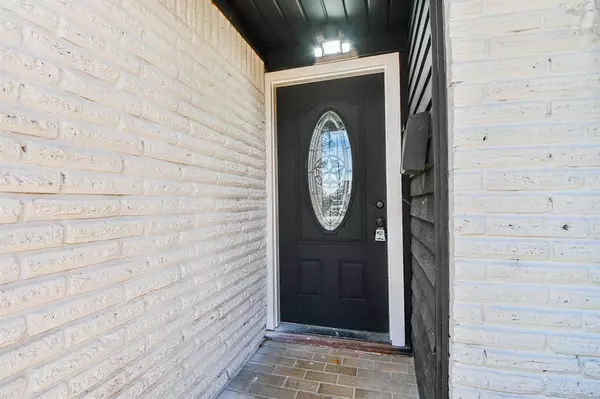$265,000
For more information regarding the value of a property, please contact us for a free consultation.
5 Beds
3 Baths
2,547 SqFt
SOLD DATE : 11/21/2024
Key Details
Property Type Single Family Home
Listing Status Sold
Purchase Type For Sale
Square Footage 2,547 sqft
Price per Sqft $104
Subdivision Sagemont Sec 04
MLS Listing ID 23181879
Sold Date 11/21/24
Style Ranch
Bedrooms 5
Full Baths 3
HOA Fees $5/ann
HOA Y/N 1
Year Built 1968
Annual Tax Amount $6,033
Tax Year 2023
Lot Size 7,700 Sqft
Acres 0.1768
Property Description
A truly exceptional residence awaits you with not one, but two primary suites, offering unparalleled comfort!This meticulously upgraded home boasts a brand-new roof with transferable warranty, ensuring both longevity and aesthetic appeal from the moment you arrive. Step inside to discover the elegance of new flooring that graces every room, Indulge in the spa-like experience of newly tiled showers in all bathrooms creating a cohesive and stylish ambiance. The kitchen is a showstopper, adorned with stainless steel appliances that elevate both form and function. Freshly painted walls provide a neutral backdrop for your personal style, while the HVAC system has been recently serviced, guaranteeing a comfortable and efficient environment. Experience the epitome of modern elegance with this stunning property – where two primary suites meet a host of top-notch upgrades, creating a harmonious blend of comfort and style. Welcome Home!! Spacious storage shed in backyard!
Location
State TX
County Harris
Area Southbelt/Ellington
Rooms
Bedroom Description 2 Primary Bedrooms,All Bedrooms Down
Other Rooms Family Room, Home Office/Study
Den/Bedroom Plus 6
Interior
Heating Central Gas
Cooling Central Electric
Flooring Vinyl Plank
Exterior
Garage Attached Garage
Garage Spaces 2.0
Roof Type Composition
Street Surface Concrete
Private Pool No
Building
Lot Description Subdivision Lot
Story 1
Foundation Slab
Lot Size Range 0 Up To 1/4 Acre
Water Water District
Structure Type Brick
New Construction No
Schools
Elementary Schools Stuchbery Elementary School
Middle Schools Melillo Middle School
High Schools Dobie High School
School District 41 - Pasadena
Others
Senior Community No
Restrictions Deed Restrictions
Tax ID 097-463-000-0054
Energy Description Ceiling Fans
Acceptable Financing Cash Sale, Conventional, FHA, VA
Tax Rate 2.3387
Disclosures Sellers Disclosure
Listing Terms Cash Sale, Conventional, FHA, VA
Financing Cash Sale,Conventional,FHA,VA
Special Listing Condition Sellers Disclosure
Read Less Info
Want to know what your home might be worth? Contact us for a FREE valuation!

Our team is ready to help you sell your home for the highest possible price ASAP

Bought with HomeSmart

"My job is to find and attract mastery-based agents to the office, protect the culture, and make sure everyone is happy! "


