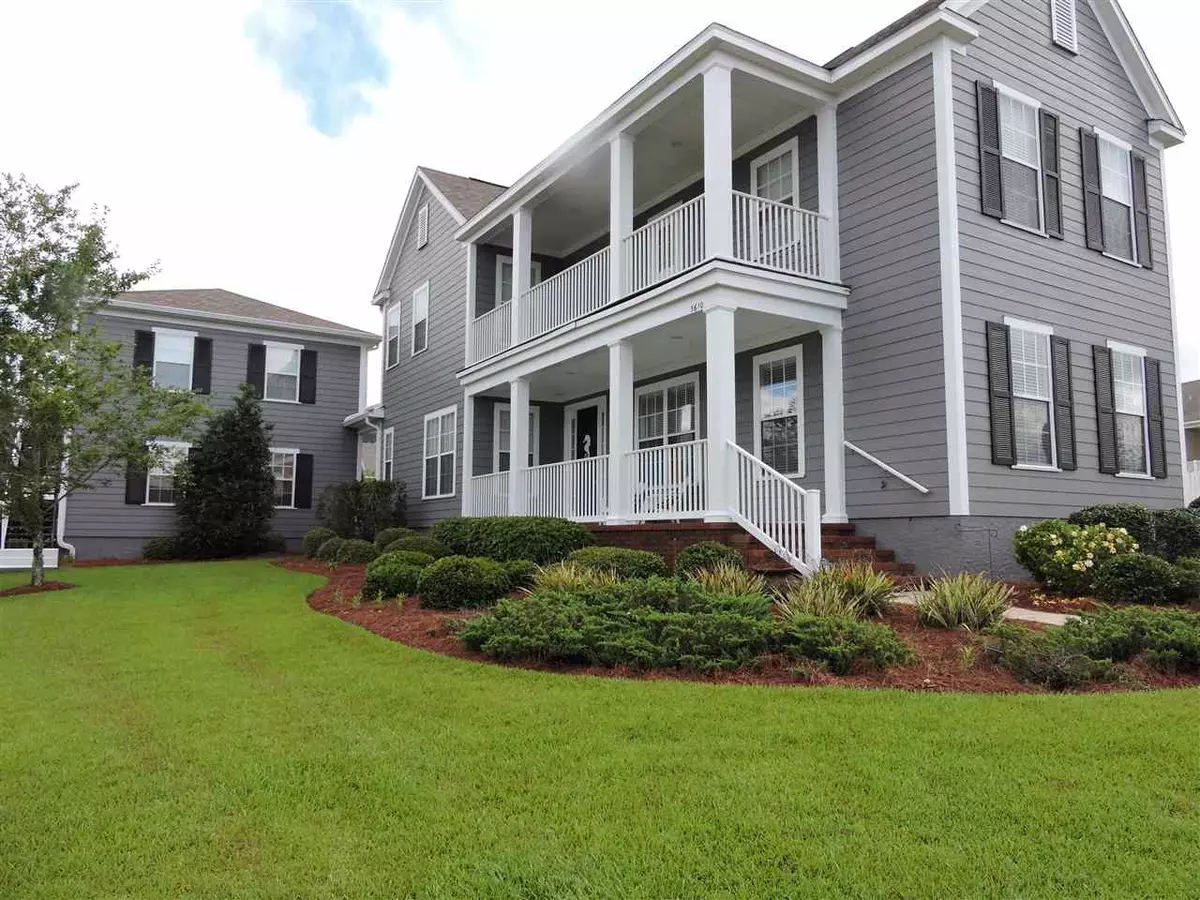$354,900
$354,900
For more information regarding the value of a property, please contact us for a free consultation.
3 Beds
3 Baths
2,714 SqFt
SOLD DATE : 07/29/2016
Key Details
Sold Price $354,900
Property Type Single Family Home
Sub Type Detached Single Family
Listing Status Sold
Purchase Type For Sale
Square Footage 2,714 sqft
Price per Sqft $130
Subdivision Southwood
MLS Listing ID 270511
Sold Date 07/29/16
Style Traditional/Classical
Bedrooms 3
Full Baths 2
Half Baths 1
Construction Status Siding - Fiber Cement,Slab
HOA Fees $41/ann
Year Built 2006
Lot Size 10,018 Sqft
Lot Dimensions 123x66x115x86
Property Description
You won't want to miss this GORGEOUS 3bd/2.5 ba with carriage house in desirable SouthWood! This stunning home features beautiful hardwood floors throughout with carpet in the family room and bedrooms, updated fixtures and finishes, 9+ft ceilings throughout, separate dining and living room, Nest system, stainless steel appliances in the kitchen with breakfast nook and breakfast bar open to the family room, back deck with large, fenced-in backyard, oversized 2 car garage, and a carriage house with walk-in-closet. The spacious master suite features its own private balcony, his and hers closets, double vanity sinks, garden tub, and walk-in shower. Two bedrooms share a jack and jill bath with double vanity sinks and plenty of storage. So many great features! Must see!
Location
State FL
County Leon
Area Se-03
Rooms
Family Room 15x17
Other Rooms Foyer, Pantry, Porch - Covered, Utility Room - Inside, Walk-in Closet
Master Bedroom 17x13
Bedroom 2 11x12
Bedroom 3 10x10
Living Room 13x17
Dining Room 17x13 17x13
Kitchen 13x10 13x10
Family Room 15x17
Interior
Heating Central, Electric, Fireplace - Gas
Cooling Central, Electric, Fans - Ceiling
Flooring Carpet, Tile, Hardwood
Equipment Dishwasher, Disposal, Microwave, Oven(s), Refrigerator w/Ice, Irrigation System, Cooktop
Exterior
Exterior Feature Traditional/Classical
Garage Garage - 2 Car
Pool Community
Utilities Available Electric
Waterfront No
View None
Road Frontage Curb & Gutters, Paved, Street Lights, Sidewalks
Private Pool No
Building
Lot Description Separate Family Room, Kitchen with Bar, Kitchen - Eat In, Combo Living Rm/DiningRm, Open Floor Plan
Story Story - Two MBR Up
Level or Stories Story - Two MBR Up
Construction Status Siding - Fiber Cement,Slab
Schools
Elementary Schools Conley Elementary
Middle Schools Florida High/Fairview
High Schools Florida High/Rickards
Others
HOA Fee Include Common Area,Community Pool,Maintenance - Road,Street Lights,Playground/Park
Ownership Waller
SqFt Source Tax
Acceptable Financing Conventional, FHA, VA, Other
Listing Terms Conventional, FHA, VA, Other
Read Less Info
Want to know what your home might be worth? Contact us for a FREE valuation!

Our team is ready to help you sell your home for the highest possible price ASAP
Bought with Retriever Property Enterprises

"My job is to find and attract mastery-based agents to the office, protect the culture, and make sure everyone is happy! "

