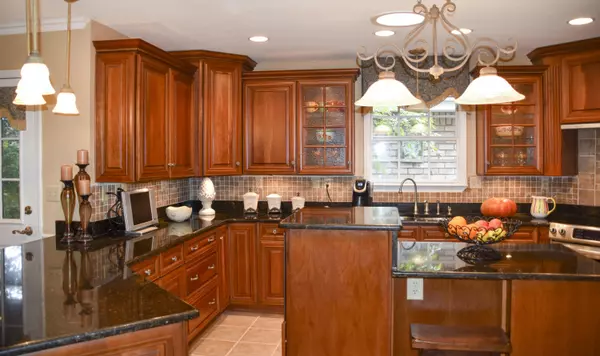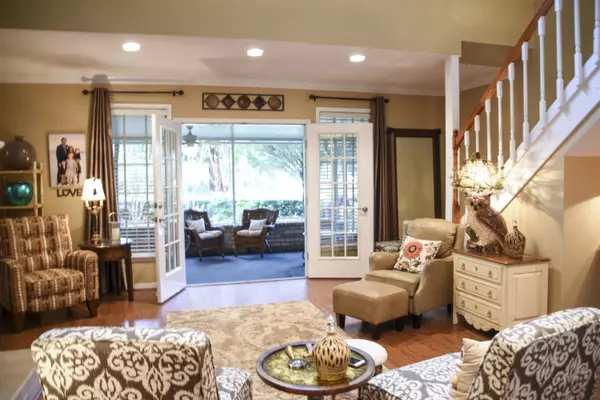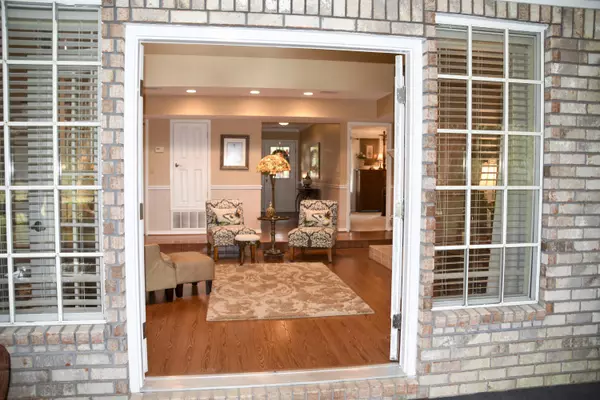$283,000
$283,000
For more information regarding the value of a property, please contact us for a free consultation.
3 Beds
3 Baths
2,575 SqFt
SOLD DATE : 01/31/2019
Key Details
Sold Price $283,000
Property Type Single Family Home
Sub Type Craftsman Style
Listing Status Sold
Purchase Type For Sale
Square Footage 2,575 sqft
Price per Sqft $109
Subdivision Timberline Estates
MLS Listing ID 810314
Sold Date 01/31/19
Bedrooms 3
Full Baths 2
Half Baths 1
Construction Status Construction Complete
HOA Fees $22/ann
HOA Y/N Yes
Year Built 1989
Annual Tax Amount $1,674
Tax Year 2017
Lot Size 0.290 Acres
Acres 0.29
Property Description
One of a kind, custom built home in South Crestview! This could easily be converted into a four bedroom since there is a den, office and a great room, plus a loft upstairs. This home has had many high quality upgrades. Newer custom kitchen, newer Rudd HVAC system, 19 foot cathedral ceiling in the great room with a wood burning fireplace, wood and tiled floors, crown moldings and many custom touches. This 2 story home has so much character with a wrap-around country porch, brick exterior and lush landscaping. Inside there are many separate living areas. There is a media/ game room, a private office overlooking the back yard, a loft for the kids or grand kids upstairs between the 2 bedrooms. The Seller will Credit $5,000 toward buyer's closing costs at closing !
Location
State FL
County Okaloosa
Area 25 - Crestview Area
Zoning County
Rooms
Guest Accommodations Fishing,Waterfront
Kitchen First
Interior
Interior Features Breakfast Bar, Built-In Bookcases, Ceiling Beamed, Ceiling Cathedral, Ceiling Crwn Molding, Ceiling Raised, Ceiling Vaulted, Fireplace, Floor Tile, Kitchen Island, Lighting Recessed, Pantry, Split Bedroom, Washer/Dryer Hookup, Window Treatment All
Appliance Auto Garage Door Opn, Disposal, Oven Self Cleaning, Refrigerator, Security System, Stove/Oven Electric
Exterior
Exterior Feature Porch Screened, Sprinkler System
Garage Garage Attached, Oversized
Garage Spaces 2.0
Pool None
Community Features Fishing, Waterfront
Utilities Available Electric, Public Water, Septic Tank, Underground
Private Pool No
Building
Lot Description Covenants, Interior, Level, Within 1/2 Mile to Water, Wooded
Story 2.0
Structure Type Brick,Roof Dimensional Shg,Slab,Trim Vinyl
Construction Status Construction Complete
Schools
Elementary Schools Antioch
Others
HOA Fee Include Ground Keeping,Recreational Faclty,Repairs/Maintenance
Assessment Amount $270
Energy Description AC - Central Elect,AC - High Efficiency,Double Pane Windows,Heat Cntrl Electric,Heat Pump Air To Air,Water Heater - Elect
Financing Conventional,FHA,RHS,VA
Read Less Info
Want to know what your home might be worth? Contact us for a FREE valuation!

Our team is ready to help you sell your home for the highest possible price ASAP
Bought with ERA American Real Estate

"My job is to find and attract mastery-based agents to the office, protect the culture, and make sure everyone is happy! "






