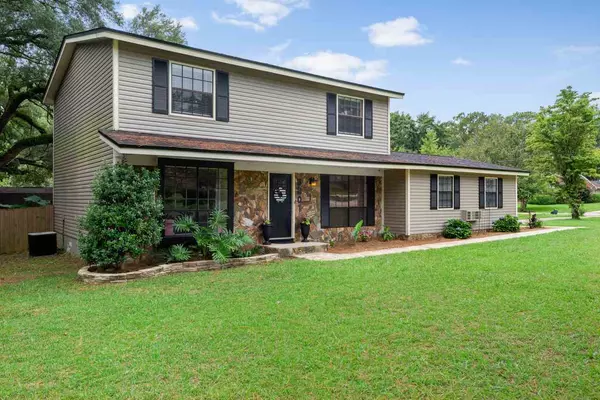$240,000
$249,900
4.0%For more information regarding the value of a property, please contact us for a free consultation.
4 Beds
3 Baths
2,289 SqFt
SOLD DATE : 10/11/2019
Key Details
Sold Price $240,000
Property Type Single Family Home
Sub Type Detached Single Family
Listing Status Sold
Purchase Type For Sale
Square Footage 2,289 sqft
Price per Sqft $104
Subdivision Killearn Acres
MLS Listing ID 309205
Sold Date 10/11/19
Style Traditional
Bedrooms 4
Full Baths 2
Half Baths 1
Construction Status Siding - Vinyl,Stone
Year Built 1979
Lot Size 0.470 Acres
Lot Dimensions 157x150x120x100
Property Description
Beautifully renovated 4 bedroom home in Killearn Acres on large corner lot! Foyer opens to separate living and family rooms. The versatile floorplan offers flexible interior spaces. Family room is currently being used as dining area with built-in cabinet that can also be used for a TV. Kitchen with island and bar seating has lots of cabinets and counter space. Formal dining can also work as a study/office. Spacious enclosed garage/bonus has wall of built-ins. French doors open to privacy fenced backyard, perfect for entertaining with expansive deck and patio and utility shed for storage. Home features laminate wood flooring on main level and carpeting upstairs in bedrooms. All rooms are filled with natural lighting. Perfect for families!
Location
State FL
County Leon
Area Ne-01
Rooms
Family Room 16x15
Other Rooms Foyer, Garage Enclosed, Pantry, Utility Room - Inside
Master Bedroom 13x12
Bedroom 2 13x12
Bedroom 3 13x12
Bedroom 4 13x12
Bedroom 5 13x12
Living Room 13x12
Dining Room 11x9 11x9
Kitchen 14x13 14x13
Family Room 13x12
Interior
Heating Central, Electric
Cooling Central, Electric, Fans - Ceiling
Flooring Carpet, Tile, Engineered Wood
Equipment Dishwasher, Microwave, Oven(s), Refrigerator w/ice, Cooktop, Stove
Exterior
Exterior Feature Traditional
Garage Driveway Only
Utilities Available Electric
Waterfront No
View None
Road Frontage Maint - Gvt., Paved, Street Lights
Private Pool No
Building
Lot Description Separate Family Room, Kitchen with Bar, Kitchen - Eat In, Separate Dining Room, Separate Living Room, Open Floor Plan
Story Story - Two MBR up
Water City
Level or Stories Story - Two MBR up
Construction Status Siding - Vinyl,Stone
Schools
Elementary Schools Desoto Trail
Middle Schools William J. Montford Middle School
High Schools Chiles
Others
Ownership GREENWALD
SqFt Source Other
Acceptable Financing Conventional
Listing Terms Conventional
Read Less Info
Want to know what your home might be worth? Contact us for a FREE valuation!

Our team is ready to help you sell your home for the highest possible price ASAP
Bought with Armor Realty Of Tallahassee

"My job is to find and attract mastery-based agents to the office, protect the culture, and make sure everyone is happy! "






