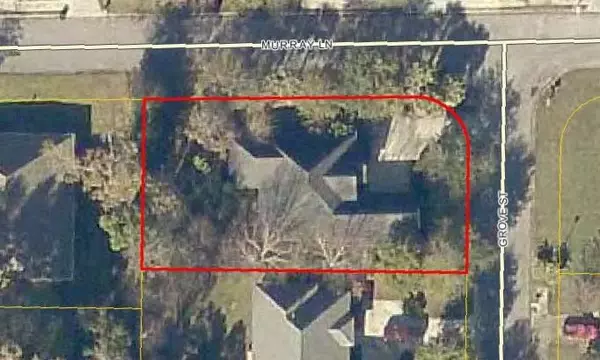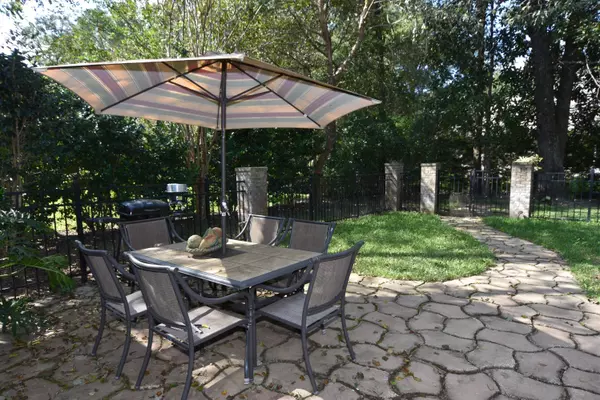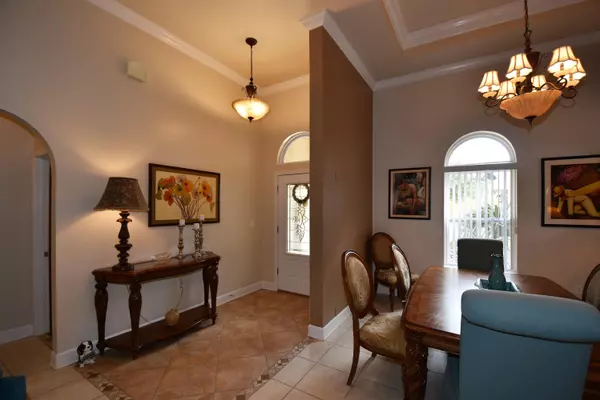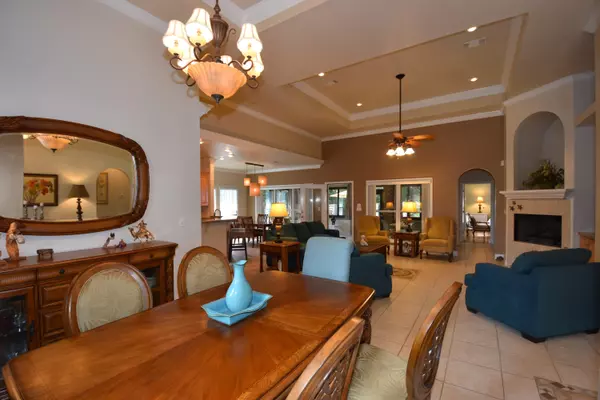$270,000
$279,700
3.5%For more information regarding the value of a property, please contact us for a free consultation.
3 Beds
3 Baths
2,528 SqFt
SOLD DATE : 02/02/2018
Key Details
Sold Price $270,000
Property Type Single Family Home
Sub Type Contemporary
Listing Status Sold
Purchase Type For Sale
Square Footage 2,528 sqft
Price per Sqft $106
Subdivision Claires Vineyard
MLS Listing ID 785069
Sold Date 02/02/18
Bedrooms 3
Full Baths 2
Half Baths 1
Construction Status Construction Complete
HOA Fees $100/qua
HOA Y/N Yes
Year Built 2004
Annual Tax Amount $2,338
Tax Year 2016
Lot Size 0.290 Acres
Acres 0.29
Property Description
EXTRAS Galore!! Corner lot and private landscaping are perfect to enjoy your fenced back yard w/stone paver open patio and Florida Room. Crown Molding throughout w/12' ceilings in the main living areas. Open floorpan with natural lighting, 3 Bedrooms, Office, Formal Dining, Breakfast Nook, Florida Room, and 2 1/2 Bathrooms! Fully equipped Kitchen w/GAS Range, Granite tops, Oak Cabinets, Pantry, Breakfast Bar with a view to the Great Room. Tray ceiling in the Dining Room and Great Room w/corner gas fireplace and built-in cabinetry. Private Master Suite is located at the back of the house w/walk-in-closet, dual vanity, soaker tub, and walk-in shower. Bedrooms 2 & 3 share the Jack-n-Jill Bathroom w/a linen cabinet. Office is located next to the laundry room w/storage cabinets! See today!
Location
State FL
County Okaloosa
Area 25 - Crestview Area
Zoning County,Resid Single Family
Rooms
Guest Accommodations Gated Community
Kitchen First
Interior
Interior Features Breakfast Bar, Ceiling Crwn Molding, Ceiling Raised, Ceiling Tray/Cofferd, Fireplace, Fireplace Gas, Floor Laminate, Floor Tile, Lighting Recessed, Pantry, Pull Down Stairs, Split Bedroom, Washer/Dryer Hookup, Window Treatment All, Woodwork Painted
Appliance Auto Garage Door Opn, Dishwasher, Microwave, Oven Self Cleaning, Refrigerator W/IceMk, Security System, Smoke Detector, Stove/Oven Gas, Warranty Provided
Exterior
Exterior Feature Deck Open, Fenced Lot-Part, Porch, Sprinkler System
Garage Garage, Garage Attached, Oversized
Garage Spaces 2.0
Pool None
Community Features Gated Community
Utilities Available Electric, Gas - Natural, Phone, Public Water, Septic Tank, TV Cable, Underground
Private Pool No
Building
Lot Description Corner, Curb & Gutter, Level, Restrictions, Sidewalk
Story 1.0
Structure Type Brick,Roof Dimensional Shg,Slab,Stone,Stucco,Trim Vinyl
Construction Status Construction Complete
Schools
Elementary Schools Walker
Others
Assessment Amount $300
Energy Description AC - Central Elect,Ceiling Fans,Double Pane Windows,Heat Pump Air To Air,Insulated Doors,Ridge Vent,Water Heater - Elect
Financing Conventional,FHA,VA
Read Less Info
Want to know what your home might be worth? Contact us for a FREE valuation!

Our team is ready to help you sell your home for the highest possible price ASAP
Bought with Grace Ruud-Papadopoulos Broker

"My job is to find and attract mastery-based agents to the office, protect the culture, and make sure everyone is happy! "






